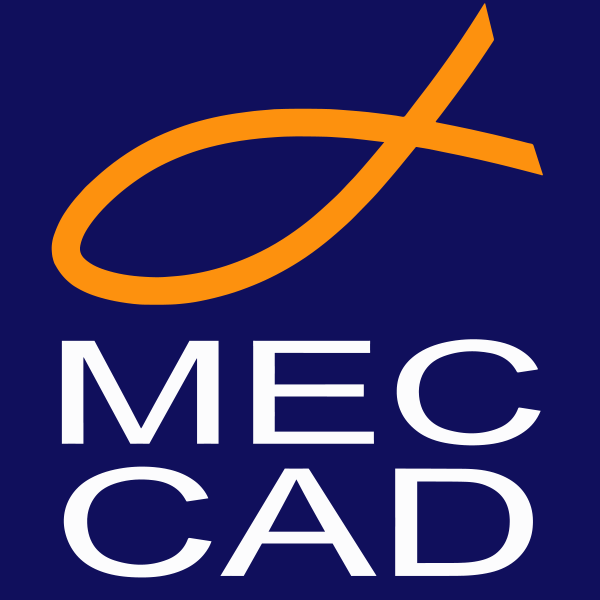PON CAD BIM is a simple and powerful solution to design Scaffolding through BricsCAD BIM® integration.
Building Information Modeling (BIM) is the digital resource of the architecture, engineering, and construction (AEC) industry to plan, design, construct and maintain buildings.
- Combine the power and advantages of both software for assisted scaffolding design
- Make a safe transition from traditional CAD to BIM environment
- Ensure project exchange with clients through with standard DWG and IFC
One complete BIM solution
PON CAD joins BricsCAD BIM graphic engine to work as a single package. Benefits:
- Simple and high quality solution
- Familiar DWG-based system to continue using your existing drawing files
- Fast and low learning curve for designers
- Possibility to use a variety of other programs with DWG drawings.

Why PON CAD BIM
PON CAD BIM makes you more competitive, because you can:
- Design scaffolding and save them as BIM
- Project or import any drawing with standard CAD tools and save them as DWG
- Export and import BIM projects via IFC
Download a sample of IFC file of a BIM scaffolding project.


Universal formats
DWG and IFC scaffolding projects can be opened with softwares like REVIT®, ALLPLAN® or NAVISWORK®, raising the economic value of all your archive of projects.


