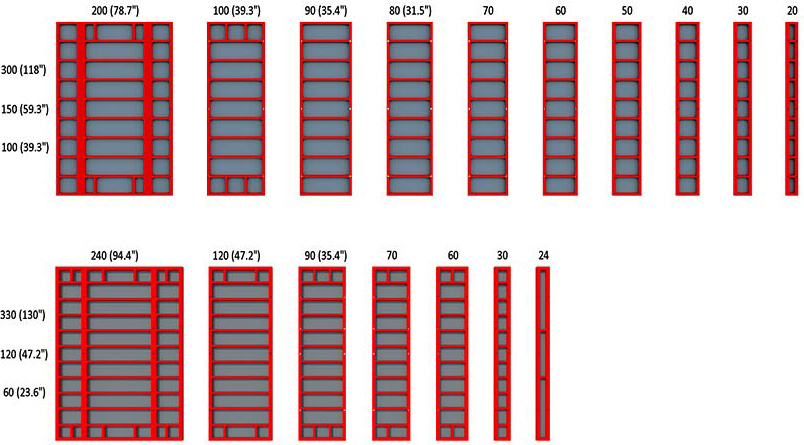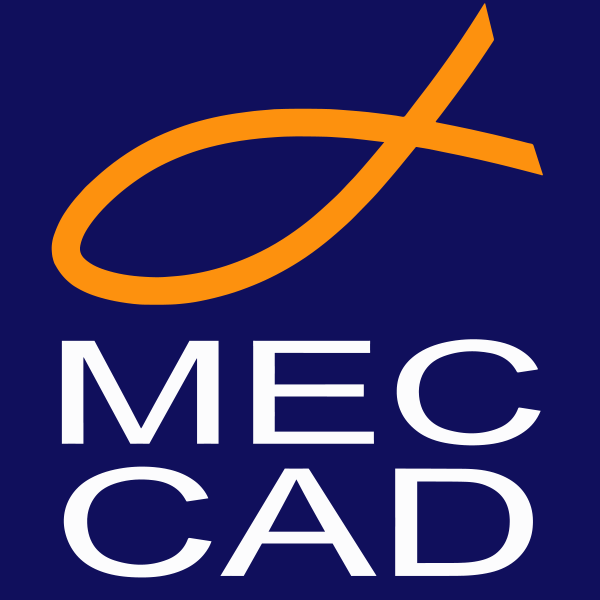FOR CAD® Formwork Design Software to project and quote vertical and horizontal formworks and slabs.
FOR CAD can work in 2D or 3D mode and save or export your project as IFC BIM.
*at the moment, the supply of this software has been suspended until further notice.
FOR CAD is an integrated solution:
- Technical drawings in 2D and 3D
- Bill of materials
- Planning phases of material on-site
- Views and sections for assembly schemes
- Video presentations and commercial offers
Formwork library supply
The software comes with 2 generic library sets; you can integrate the standard package with additional libraries from your manufacturer, if compatible.
Do you have a different formwork model?
Ask your supplier or manufacturer for additional libraries (these libraries must be compatible with FOR CAD).

Software supply
FOR CAD Formwork is a plug-in for AutoCAD and BricsCAD. If you do not have a CAD software, we can provide you with the SMART package, which includes BricsCAD + FOR CAD.
The software comes with:
- full functionality
- 3 standard formwork libraries
- updates for ever

How it works
Design any brand or model of vertical and horizontal modular panels with parametric FOR CAD.
FOR CAD Formwork design software commands are highly intuitive. Watch the video to see how it works!
Why FOR CAD Formwork
High performance
Time saving, maximum productivity and precision, automatic bill of materials and optimised 3D simulation.
Design with no limits
Design vertical and horizontal Formwork in 2D and 3D regardless complexitity, with views and sections.
Maximum flexibility
Our products can be fully integrated with other software or management systems, already installed in your PC.
Customer service
Continuous training, technical support and assistance for your designing needs, carried out by our best technicians.
Examples
Click on the images to explore the 3D models in detail.
Advantages of using FOR CAD
The choice of 2D and 3D aims to optimize technical productivity and logistical management of your work.
2D mode is optimal for executive design, while 3D is ideal for bills of materials, business evaluation, and assembly schematic planning.
- Save time with fast and precise designing.
- Make fast quotations with automatic Bills of Material.
- Contain costs thanks to solutions planned and optimised 3D simulation.
- Gain commissions thanks to the impressive presentations and accurate quotations.
Customization
FOR CAD Formwork uses open standard formats (dwg, csv, txt, xml, html, ifc), ensuring complete integration with other software and customization.
The use of open formats allows you to maintain your own libraries by yourself. We offer dedicated training courses in this regard.*
Altenatively, our technicians can develop the library on your behalf, based on the technical documentation provided.*
*at the moment, these services are suspended until further notice.


